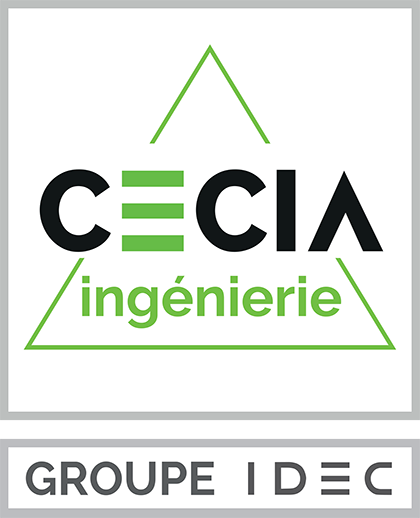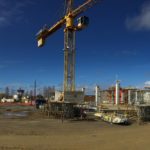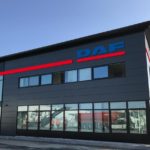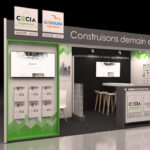

The challenge in the project
LESAGE & FILS, entreprise familiale qui s’illustre depuis près de 70 ans dans la distribution de viandes de qualité, à travers son réseau de boucheries et auprès des professionnels de la restauration s’est tournée vers les équipes de CECIA pour imaginer et construire un nouveau bâtiment pour accompagner son développement. Cet ouvrage remplaçant un site existant ne correspondant plus aux besoins de l’entreprise va lui permettre de développer dès à présent l’activité de découpe et de maturation de viande, et à terme d’envisager le développement de l’activité charcuterie dans le bâtiment existant qui lui sera désormais dédié.
Our response
La conception de cet ouvrage résulte d’un travail étroit mené entre le Bureau d’Etudes de CECIA et son client pour satisfaire l’ensemble de ses enjeux. Une collaboration avec l’Agence de l’Eau, pour la gestion des eaux pluviales et des eaux usées, et la CARSAT, pour l’ergonomie des postes et du bâtiment au sens large, a également été menée. Ce dernier point a été particulièrement étudié avec la mise en place de prototypes testés par les futurs utilisateurs. Les équipes travaux de CECIA en charge du suivi de la construction de ce projet ont été mobilisées pendant 14 mois. Ce nouveau bâtiment s’articule autour d’une zone de découpe avec une ligne mécanisée, un espace dédié à la maturation, une chambre froide négative pour le stockage, une partie dédiée à la préparation de commandes. Des bureaux avec une salle de réunion et sa cuisine de démonstration complètent cette opération.
Technical features
Type of building
Site industriel agroalimentaireCity
Chemy (59)State of the project
ConstruitDelivery date
2018Construction time
12Built surface
3240
Our other construction projects
Production units, warehouses, offices: take a look at all the turnkey projects we have designed for our clients.
News and advice
News and our skills
See our latest news and get advice from our experts to build your project in the best possible conditions.
Follow us on social networks to keep up to date with our latest news.






















